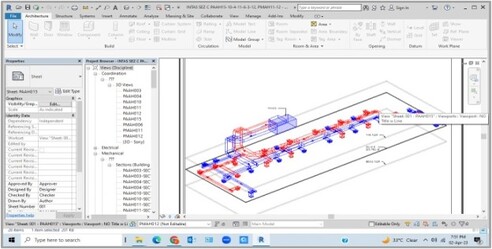Mechanical 3D Modeling

Horizon Sky Group is a trusted leader in providing high-quality mechanical modeling and drawing services for HVAC and mechanical engineering projects worldwide. Our team of skilled MEP engineers, mechanical engineers, designers, and modelers creates accurate, detailed 3D models and drawings for a wide range of commercial, residential, and industrial projects.
Specializing in HVAC modeling and drawing services, we focus on reducing costs and eliminating potential issues by delivering precise 3D models and drawings from the early stages of design. Our approach uses advanced BIM technologies to convert 2D drawings into accurate 3D models, ensuring high levels of precision and minimizing errors in the construction process.
Our Mechanical Modeling & Drawings Services include:
HVAC BIM Modeling & Duct Shop Drawings
Fabrication Drawings & HVAC Duct/Pipe Modeling
HVAC Clash Detection & Resolution
Mechanical Equipment Modeling & Detailing
Mechanical Room Modeling & HVAC Schedules
HVAC As-Built Modeling & Drawings
By adhering to industry standards and utilizing cutting-edge technology, we help streamline the construction process, reduce delays, and improve coordination across all project phases. Whether it’s for large-scale commercial projects or smaller residential designs, our team ensures that your mechanical systems are accurately represented and clash-free.

Horizon Sky Group is a trusted leader in providing high-quality mechanical modeling and drawing services for HVAC and mechanical engineering projects worldwide. Our team of skilled MEP engineers, mechanical engineers, designers, and modelers creates accurate, detailed 3D models and drawings for a wide range of commercial, residential, and industrial projects.
Specializing in HVAC modeling and drawing services, we focus on reducing costs and eliminating potential issues by delivering precise 3D models and drawings from the early stages of design. Our approach uses advanced BIM technologies to convert 2D drawings into accurate 3D models, ensuring high levels of precision and minimizing errors in the construction process.
- Our Mechanical Modeling & Drawings Services include:
- HVAC BIM Modeling & Duct Shop Drawings
- Fabrication Drawings & HVAC Duct/Pipe Modeling
- HVAC Clash Detection & Resolution
- Mechanical Equipment Modeling & Detailing
- Mechanical Room Modeling & HVAC Schedules
- HVAC As-Built Modeling & Drawings
By adhering to industry standards and utilizing cutting-edge technology, we help streamline the construction process, reduce delays, and improve coordination across all project phases. Whether it’s for large-scale commercial projects or smaller residential designs, our team ensures that your mechanical systems are accurately represented and clash-free.

