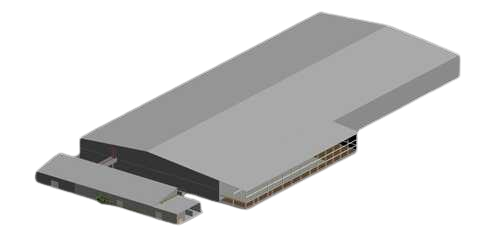Construction Documentation Services

At Horizon Sky Group, we provide precise and comprehensive construction document sets (CDs) for your BIM projects. Our team of skilled BIM engineers, designers, and consultants supports contractors, subcontractors, and project owners in delivering accurate documentation, including detailed design drawings, material specifications, installation details, and contract information.
We understand the importance of well-documented CDs for construction projects of all sizes and designs. Using advanced BIM technology, we create detailed construction documents that reflect the project’s design intent and adhere to engineering standards. Our expert team ensures that all critical aspects of the project—from raw materials to code considerations—are included.
Our Construction Document Sets (CDs) typically include:
- Site Plan & Survey Plan
- Demolition Plans & Elevations
- Foundation & Floor Plans
- Framing, Roof, and Exterior Elevations
- Electrical, Lighting, and MEP Plans
- Door & Window Schedules, Structural Plans, and more
We offer various types of construction documentation, including:
- Architectural Construction Drawings
- Structural Construction Drawings
- MEP Construction Drawings
- HVAC Construction Drawings

At Horizon Sky Group, we provide precise and comprehensive construction document sets (CDs) for your BIM projects. Our team of skilled BIM engineers, designers, and consultants supports contractors, subcontractors, and project owners in delivering accurate documentation, including detailed design drawings, material specifications, installation details, and contract information.
We understand the importance of well-documented CDs for construction projects of all sizes and designs. Using advanced BIM technology, we create detailed construction documents that reflect the project’s design intent and adhere to engineering standards. Our expert team ensures that all critical aspects of the project—from raw materials to code considerations—are included.
Our Construction Document Sets (CDs) typically include:
- Site Plan & Survey Plan
- Demolition Plans & Elevations
- Foundation & Floor Plans
- Framing, Roof, and Exterior Elevations
- Electrical, Lighting, and MEP Plans
- Door & Window Schedules, Structural Plans, and more
We offer various types of construction documentation, including:
- Architectural Construction Drawings
- Structural Construction Drawings
- MEP Construction Drawings
- HVAC Construction Drawings

